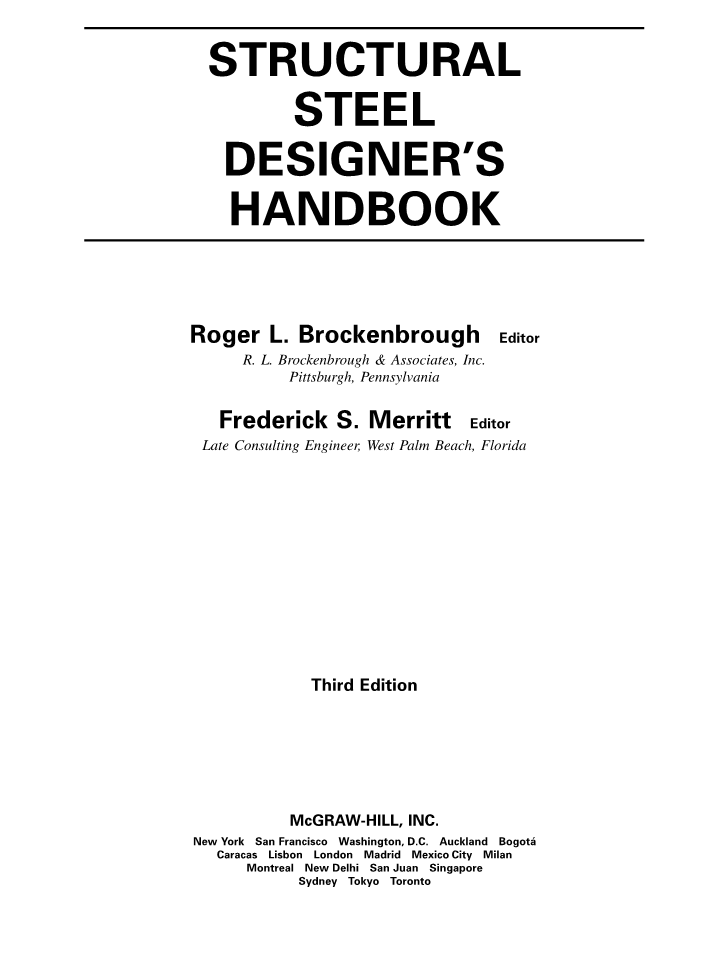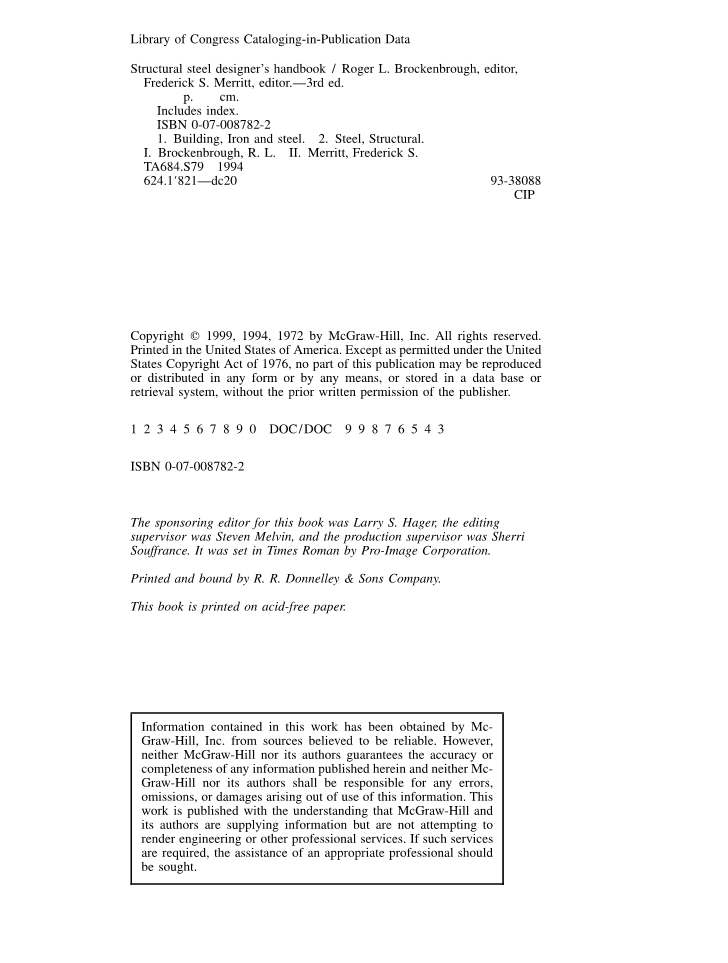

英语原文共 1201 页,剩余内容已隐藏,支付完成后下载完整资料
SECTION 8
FLOOR AND ROOF SYSTEMS
Structural-steel framing provides designers with a wide selection of economical systems for floor and roof construction. Steel framing can achieve longer spans more efficiently than other types of construction. This minimizes the number of columns and footings thereby increasing speed of erection. Longer spans also provide more flexibility for interior-space planning.
Another advantage of steel construction is its ability to readily accommodate future struc-tural modifications, such as openings for tenantsrsquo; stairs and changes for heavier floor load-ings. When reinforcement of existing steel structures is required, it can be accomplished by such measures as addition of framing members connected to existing members and field welding of additional steel plates to strengthen existing members.
FLOOR DECK
The most common types of floor-deck systems currently used with structural steel construc-tion are concrete fill on metal deck, precast-concrete planks, and cast-in-place concrete slabs.
8.1 CONCRETE FILL ON METAL DECK
The most prevalent type of floor deck used with steel frames is concrete fill on metal deck.The metal deck consists of cold-formed profiles made from steel sheet, usually having a yield strength of at least 33 ksi. Design requirements for metal deck are contained in the American Iron and Steel Institutersquo;s lsquo;lsquo;Specification for the Design of Cold-Formed Steel Structural Members.rsquo;rsquo;
The concrete fill is usually specified to have a 28-day compressive strength of at least 3000 psi. Requirements for concrete design are contained in the American Concrete Institute Standard ACI 318, lsquo;lsquo;Building Code Requirements for Reinforced Concrete.rsquo;rsquo;
Sheet thicknesses of metal deck usually range between 24 and 18 ga, although thicknesses outside this range are sometimes used. The design thicknesses corresponding to typical gage designations are shown in Table 8.1.
etal deck is commonly available in depths of , 2, and 3 in. Generally, it is preferable to use a deeper deck that can span longer distances between supports and thereby reduce the number of beams required. For example, a beam spacing of about 15 ft can be achieved with 3-in deck. However, each project must be evaluated on an individual basis to determine the most efficient combination of deck depth and beam spacing.
For special long-span applications, metal deck is available with depths of , 6, and in from some manufacturers.
Composite versus Noncomposite Construction. Ordinarily, composite construction with metal deck and structural-steel framing is used. In this case, the deck acts not only as a permanent form for the concrete slab but also, after the concrete hardens, as the positive bending reinforcement for the slab. To achieve this composite action, deformations are formed in the deck to provide a mechanical interlock with the concrete (Fig. 8.1). Although not serving a primary structural purpose, welded wire fabric is usually placed within the concrete slab about 1 in below the top surface to minimize cracking due to concrete shrinkage and thermal effects. This welded wire fabric also provides, to a limited degree, some amount of crack control in negative-moment regions of the slab over supporting members.
Noncomposite metal deck is used as a form for concrete and is considered to be ineffective in resisting superimposed loadings. In cases where the deck is shored, or where the deck is unshored but the long-term reliability of the deck will be questionable, the deck is also considered to be ineffective in supporting the dead load of the concrete slab. For example,in regions where deicing chemicals are applied to streets, metal deck used in parking struc-tures is susceptible to corrosion and may eventually be ineffective unless special precautions are taken. In such cases, the metal deck should be used solely as a form to support the concrete until it hardens. Reinforcement should be placed within the slab to resist all design loadings.
Noncellular versus Cellular Deck. It is sometimes desirable to distribute a buildingrsquo;s elec-trical wiring within the floor deck system, in which case cellular metal deck can be used in lieu of noncellular deck. However, in cases where floor depth is not critical, maximum wiring flexibility and capacity can be attained by using a raised access floor above the structural floor deck.
If a uniform grid of power outlets is desired, such as 5 ft by 5 ft on centers, preset outlets can be positioned above the cells and cast into the concrete fill. However, in many cases the outlet locations will be dictated by subsequent tenant layouts. In such cases, the concrete fill can be cored and afterset outlets can be installed at any desired location.
Shored versus Unshored Construction. To support the weight of newly placed concrete and the construction live loads applied to the metal deck, the deck can either be shored or be designed to span between supporting members. If the deck is shored, a shallower-depth or thinner-gage deck can be used. The economy of shoring, however, should be investigated,inasmuch as the savings in deck cost may be more than offset by the cost of the shoring.Also, slab deflections that will occur after the shoring is removed should be evaluated, as well as concrete cracking over supporting members. Another consideration is that use of shoring can sometimes affect the construction schedule, since the shoring is usually kept in place until the concrete fill has reached at least 75% of its specified 28-day compressive strength. In addition, when shoring is used, the concrete must resist the stresses resulting from the total dead load combined with all superimposed loadings.
When concrete is cast on unshored metal deck, the weight of the c
剩余内容已隐藏,支付完成后下载完整资料
资料编号:[152213],资料为PDF文档或Word文档,PDF文档可免费转换为Word
以上是毕业论文外文翻译,课题毕业论文、任务书、文献综述、开题报告、程序设计、图纸设计等资料可联系客服协助查找。


